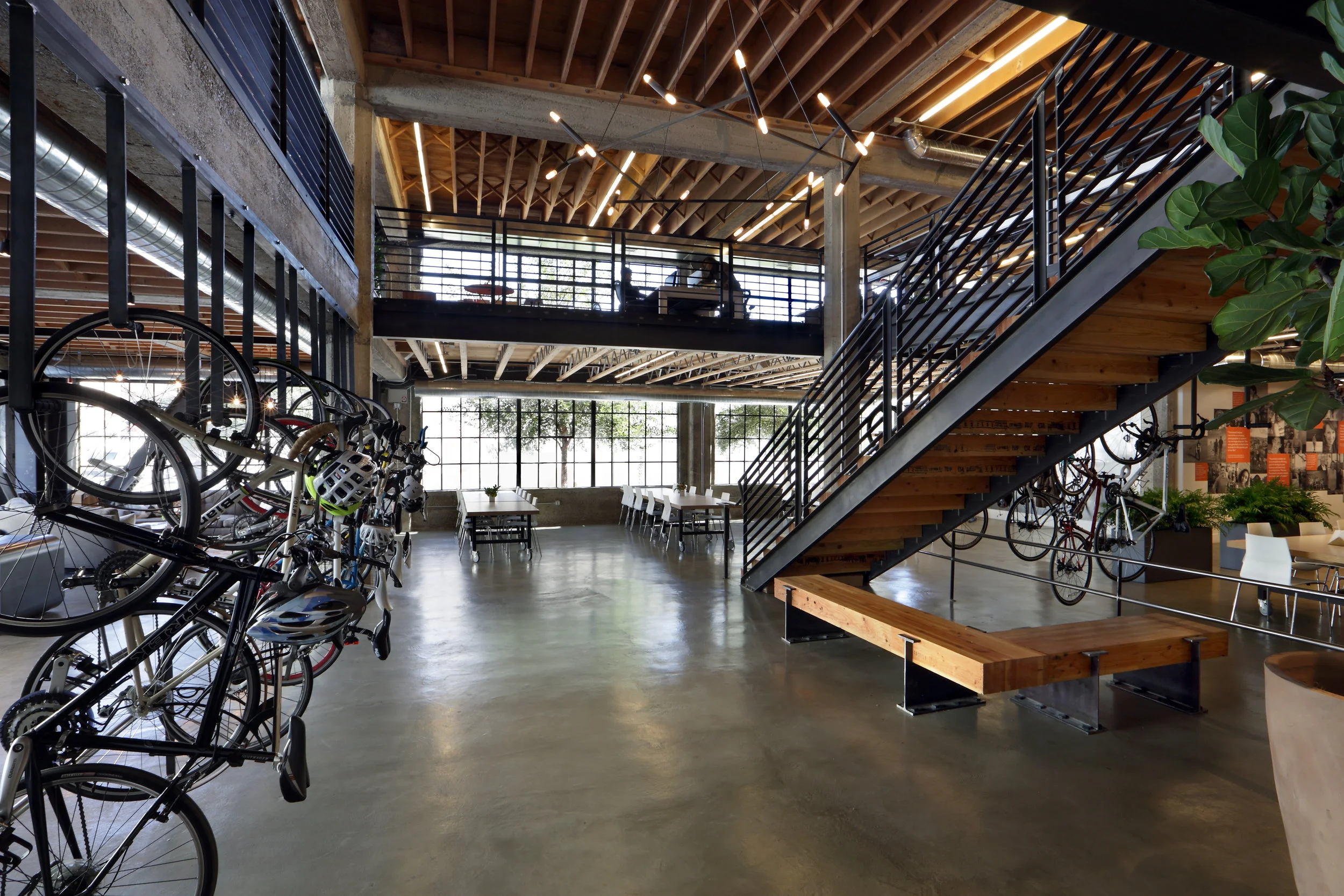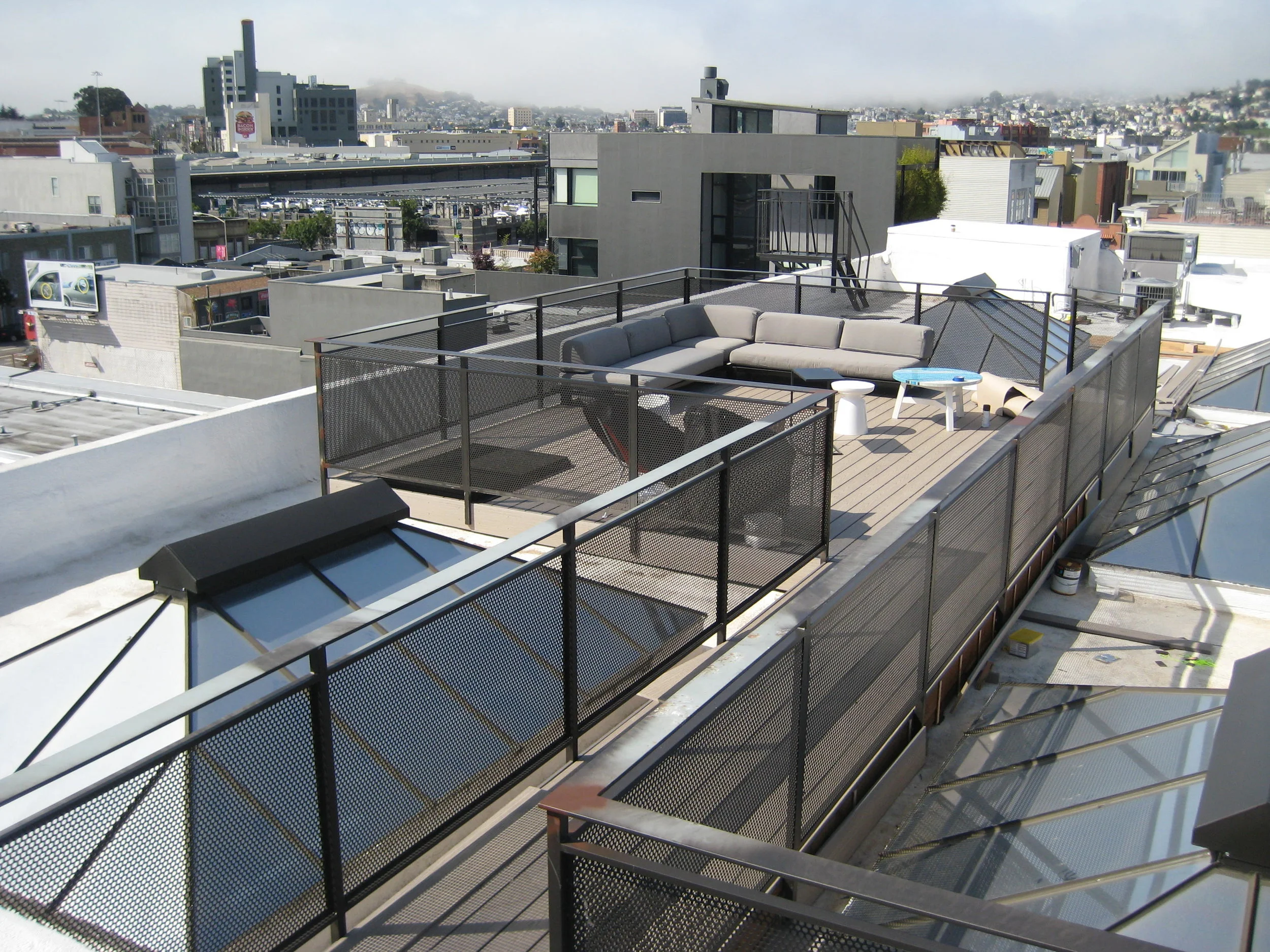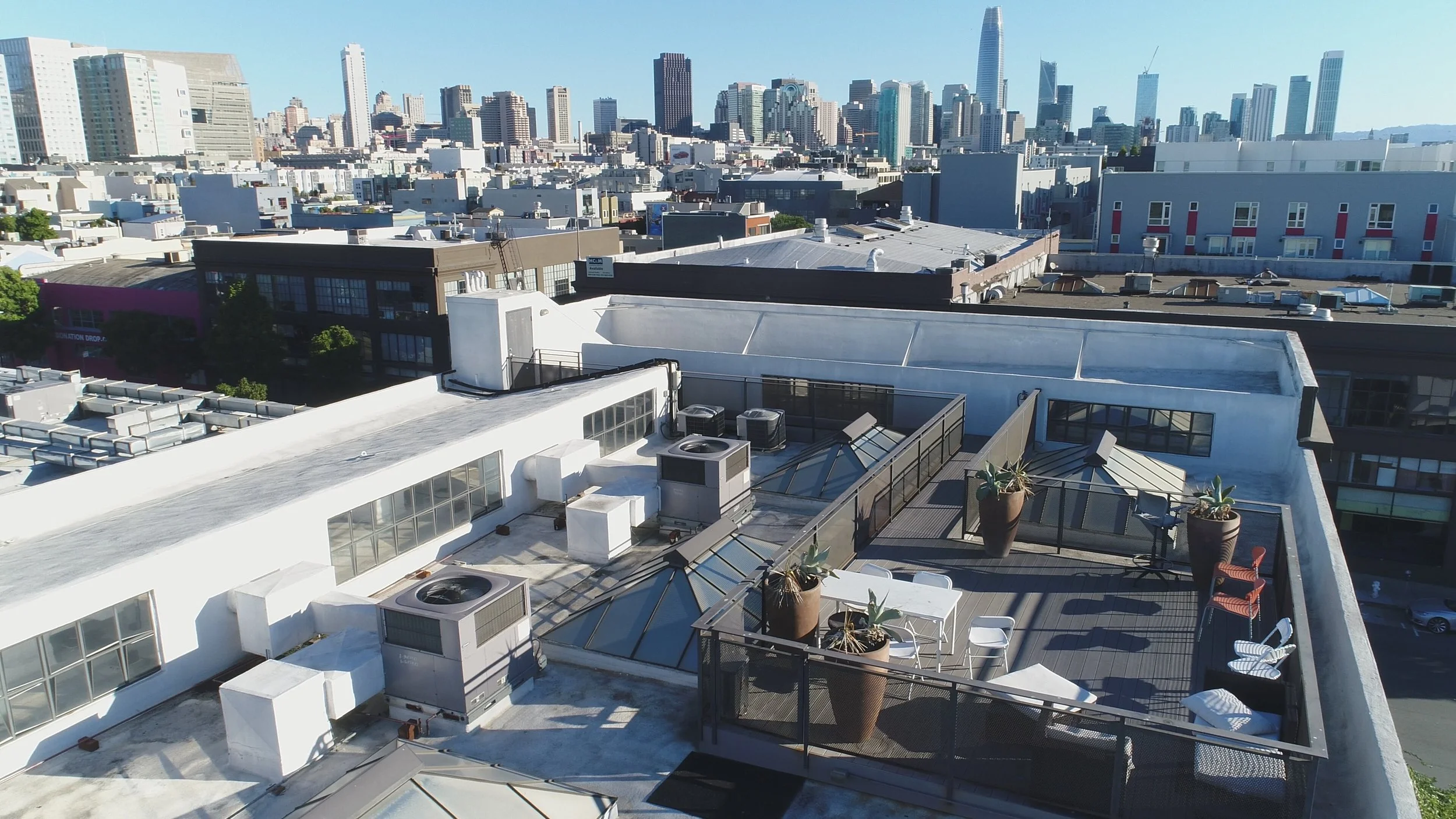A 1920 warehouse extends existing mezzanines to create new floor spacE
Worked with the building owner to transform his two-story building with mezzanines into a a four-story building with inter-connecting stairs. Voluntary seismic upgrades added steel detailing to the existing concrete building structure. Once the building was renovated, Costa Brown collaborated on customized interior finishes for the new tenant, Thumbtack.
Status: Completed 2014
Size: 22,800 SQ FT
Scope: Renovation of base building and tenant interiors
Location: San Francisco, CA
Collaborators: Boor Bridges Architecture, interior architect for Thumbtack





















