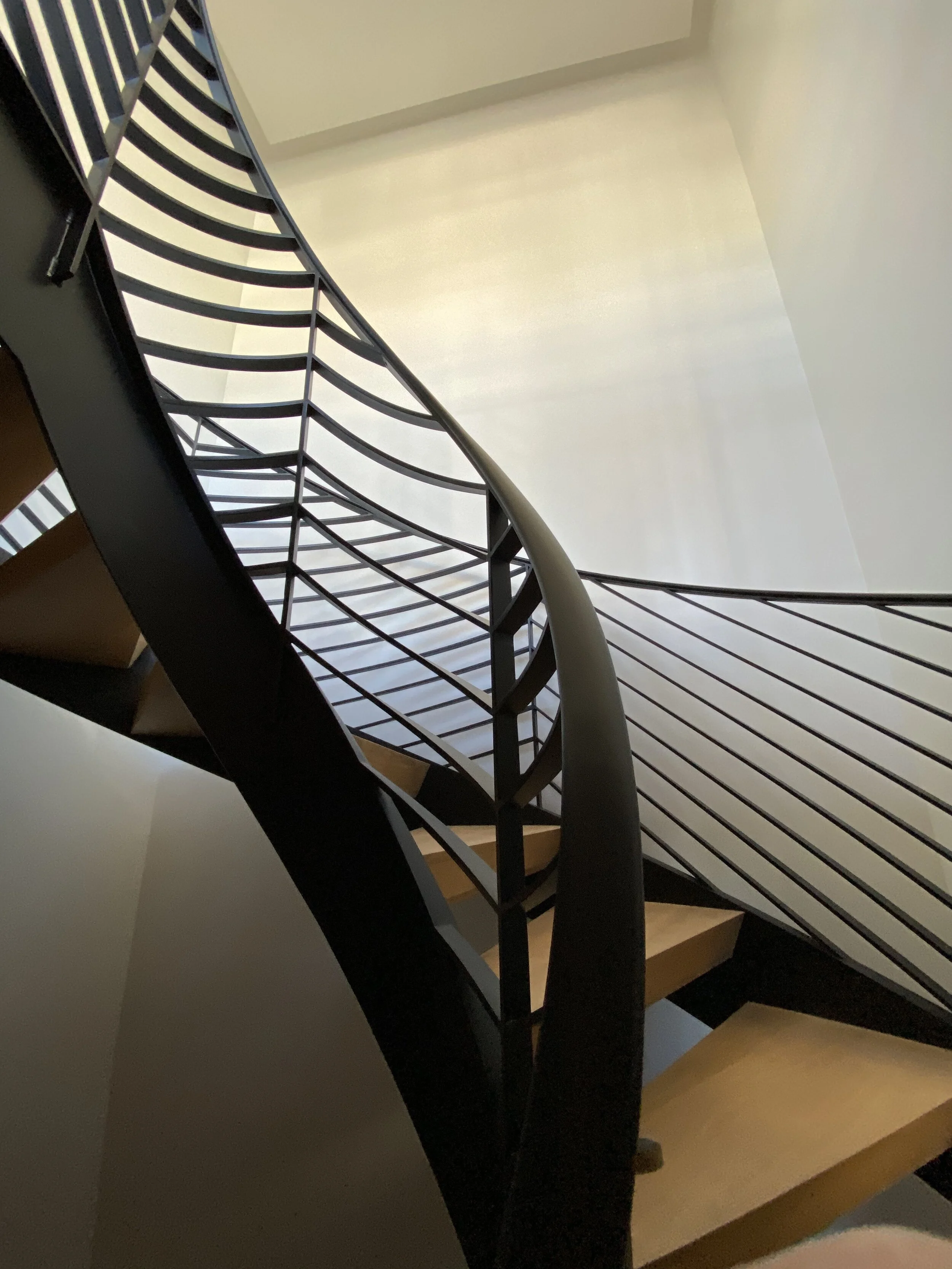FULL HOUSE RENOVATION IN PRESIDIO HEIGHTS
Significant rework to the structural foundation of this unique corner location, allowed the owner to add valuable Ground Floor space for a new spa and art studio, as well as more fluid circulation through the house, via two new elegant, custom designed stair ways in the front and back of the house. Both stairs have a custom chevron pattern steel railing, one arched, with open wood risers to accommodate spatial constraints and another as the main entry with beautiful large terracotta tile that continues across most of the new Ground Floor and out a new entry into a private garden. The 2nd Floor was completely opened up to create a more social setting for friends and family, with a new kitchen and highly customized island that stands out as a feature against a minimalist surrounding and atop a hand-crafted, diamond parquet, white oak flooring which replaced the entire 2nd Floor. Along with the addition of new and remodeled bathrooms throughout the house, customized to fit both public and private use, a sophisticated mechanical and electrical system was designed with new solar panels and battery power to be able to adjust to future technologies and provide more sustainable sources of power
Status: Completed 2020
Size: 5,000+ SQ FT
Scope: Complete interior remodel, including new stairs, bathrooms, kitchen, spa, art studio and redesigned outdoor space
Location: San Francisco, California
Collaborators: Thompson & Suskind, L.P














































